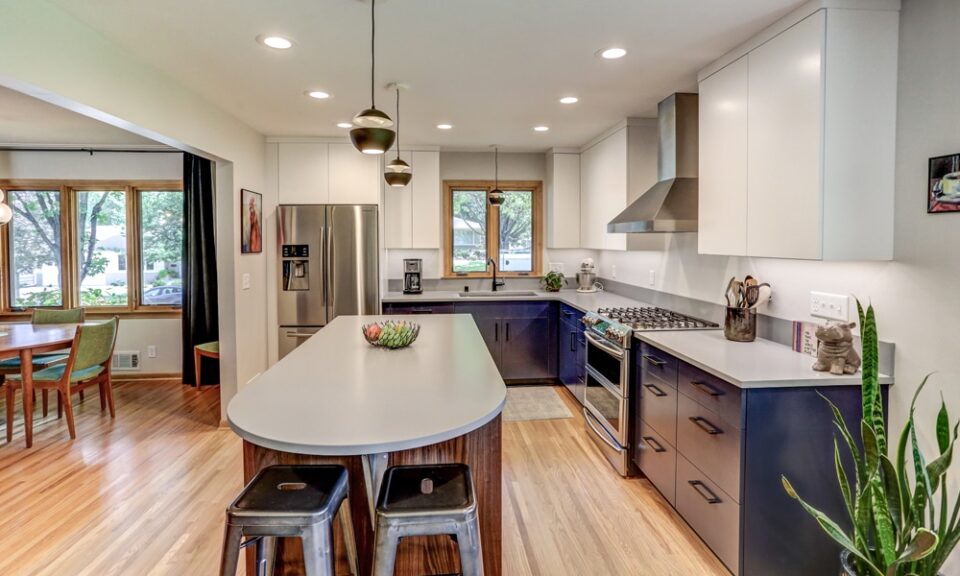Introduction
There’s something magical about an open floor plan, especially when it brings the heart of the home – the kitchen – into full view. It’s where memories are cooked up, where laughter simmers, and conversations blend seamlessly with the clatter of utensils. But, as many homeowners discover, creating an open floor plan kitchen that’s both functional and inviting can be a recipe for challenge. Fear not, though! In this post, we’ll explore eight common mistakes in designing open floor plan kitchens and how to whisk them away for a perfect blend of form and function.
1. Insufficient Lighting
Let there be light! In the vast expanse of an open floor plan, lighting is the secret ingredient. It’s not just about flooding the space with light, but about layering it. Think ambient lighting for overall brightness, task lighting for functional areas like countertops, and accent lighting to highlight special features. Pendant lights over an island, under-cabinet lights, and dimmable options can transform your kitchen from a shadowy cave into a bright, welcoming space.
2. Ignoring Work Triangle Principles
The kitchen work triangle – linking the sink, stove, and refrigerator – is an age-old recipe for efficiency. In an open floor plan, this triangle can get stretched out, making cooking feel like you’re on a marathon. Realign your kitchen layout to keep these elements within easy reach. It will not only save your legs but also make cooking a breeze.
3. Overlooking Storage Needs
Open floor kitchens can often lead to a storage scramble. The key is to blend storage solutions into your design without cluttering the space. Think vertical: tall cabinets and floating shelves. Incorporate a kitchen island that doubles as storage. Remember, a place for everything and everything in its place keeps the kitchen tidy and functional.
4. Choosing the Wrong Kitchen Island Size
An island in your kitchen can be like a cozy gathering spot or a misplaced boulder, depending on its size. Too big, and it disrupts flow; too small, and it’s ineffective. Ensure there’s enough room to move around it comfortably. It should be a beacon, not a barrier.
5. Neglecting Ventilation
In an open floor plan, cooking smells can easily waft throughout your home. A good ventilation system is like a breath of fresh air. Choose a range hood that suits the style of your kitchen and effectively whisks away cooking odors and smoke.
6. Inconsistent Design with Adjoining Spaces
Your open plan kitchen doesn’t exist in a vacuum. It should harmonize with adjacent living spaces. This doesn’t mean everything has to match, but the transition should feel natural. Use complementary colors, similar styles in furniture and decor, and consistent flooring to create a seamless flow.
7. Poor Placement of Appliances and Fixtures
Strategically placing your appliances and fixtures can make your kitchen dance to your tune. It’s about creating a space that’s as easy to navigate as it is on the eyes. Ensure that the dishwasher isn’t blocking the cabinets when open, and there’s enough clearance for the oven door.
8. Overcrowding the Space
An open floor plan kitchen should breathe freedom, not confinement. Resist the urge to fill every inch with stuff. Embrace minimalism – fewer, but more meaningful, pieces can make your kitchen feel larger and more inviting.
Conclusion
Designing an open floor kitchen is like cooking a gourmet meal. It takes a bit of planning, a dash of creativity, and a spoonful of patience. Avoid these common pitfalls to create a space that’s as functional as it is beautiful. And remember, when in doubt, less is often more. Keep it simple, keep it soulful.
Call-to-Action
Now, I’d love to hear from you! What are your own kitchen remodel experiences? What worked, and what would you avoid next time? Drop your stories in the comments below. And if you’re looking for more inspiration, check out our other articles on home design and renovation. Here’s to making your kitchen the heart of your home! 🏡✨

