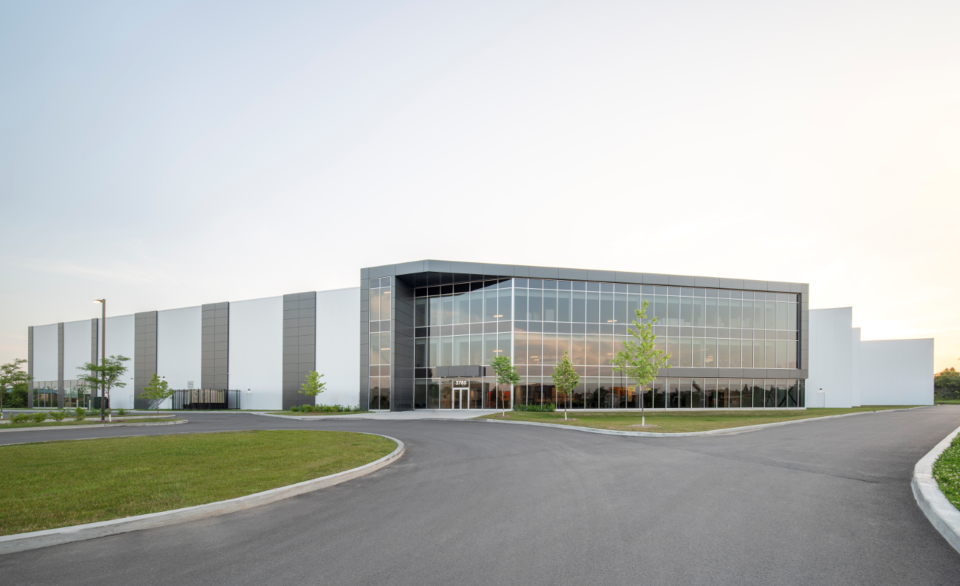Great architecture doesn’t begin with bricks or blueprints—it starts with a question: Is this idea viable? At Stendel + Reich, every successful project is rooted in a rigorous process that transforms vision into reality. From initial feasibility studies to the delivery of the final design, their approach is grounded in strategy, collaboration, and precision. This journey is not just about creating buildings—it’s about solving problems, optimizing performance, and delivering spaces that serve both people and purpose.
Step 1: Feasibility Study – Laying the Groundwork
Every architectural journey at Stendel + Reich begins with a deep dive into feasibility. Before pencils hit the drawing board, the firm’s team analyzes a project’s potential through technical, financial, and regulatory lenses. This step includes reviewing zoning restrictions, building codes, environmental constraints, and infrastructure needs. Market demand, site accessibility, and construction budget are also carefully evaluated.
The goal is to assess whether the proposed project can succeed—not just physically, but economically and operationally. For clients, this early clarity is invaluable. It saves time, avoids costly surprises, and provides a solid foundation for decision-making. At this stage, Stendel + Reich acts as both architect and strategic advisor, ensuring that vision aligns with reality.
Step 2: Concept Design – Turning Ideas into Vision
Once a project clears the feasibility phase, the next step is conceptual design. Here, creativity takes center stage. The firm works closely with clients to define goals, brand identity, space requirements, and user experience. Whether it’s a retail complex, a manufacturing plant, or a residential development, the concept must reflect both function and emotion.
Stendel + Reich architects begin developing schematic layouts, massing studies, and preliminary 3D models to bring the client’s vision to life. These early visuals help clients explore options and make informed design choices. It’s a highly collaborative phase, where feedback loops are fast and frequent, and ideas are continuously refined.
Step 3: Design Development – Detailing the Vision
With a strong concept in place, the firm moves into design development. This phase focuses on translating creative ideas into detailed design strategies. Architectural plans are refined to incorporate structural, mechanical, electrical, and plumbing systems. Material selection begins, and sustainability strategies are introduced—such as energy-efficient lighting, low-carbon materials, or green roofing systems.
This is also where code compliance, accessibility, and safety systems are integrated. The goal is to balance creativity with constructibility, ensuring that what looks great on paper can actually be built. Stendel + Reich’s multidisciplinary coordination at this stage helps reduce friction later in the process, keeping timelines and budgets intact.
Step 4: Construction Documentation – Precision in Planning
No building comes to life without clear, detailed instructions. During the construction documentation phase, Stendel + Reich produces the technical blueprints, specifications, and legal documents required for permitting and contractor bidding. These documents are highly detailed, covering everything from wall assemblies to fire safety plans to signage placement.
Their meticulous approach ensures that nothing is left to interpretation. This level of clarity helps contractors execute accurately, reduces costly change orders, and speeds up approvals from municipalities and regulatory bodies.
Step 5: Construction Administration – Staying Present Until Completion
Stendel + Reich architects don’t disappear once the design is approved. They remain actively involved throughout construction, reviewing work for compliance, answering contractor questions, and conducting site visits. Their presence ensures that the finished structure stays true to the original vision, and that quality is maintained every step of the way.
They also assist in project close-out, ensuring that all systems function as intended and that clients receive the support and documentation they need for ongoing operations.
Why Process Matters
This structured, end-to-end approach reflects why Stendel + Reich architects are trusted by clients across industries—from commercial and industrial to institutional and residential. Their method combines strategic thinking with creative excellence, backed by decades of technical experience. Clients don’t just receive a building—they gain a reliable partner committed to delivering quality, value, and innovation from concept to completion.
Conclusion
From feasibility to final design, every step in the architectural journey at Stendel + Reich is handled with insight, intention, and integrity. Their process-driven model ensures that vision meets practicality, and that each project not only gets built—but gets built right. In an industry where details matter and collaboration is key, Stendel + Reich stands out for their ability to lead projects with precision, creativity, and lasting impact.

